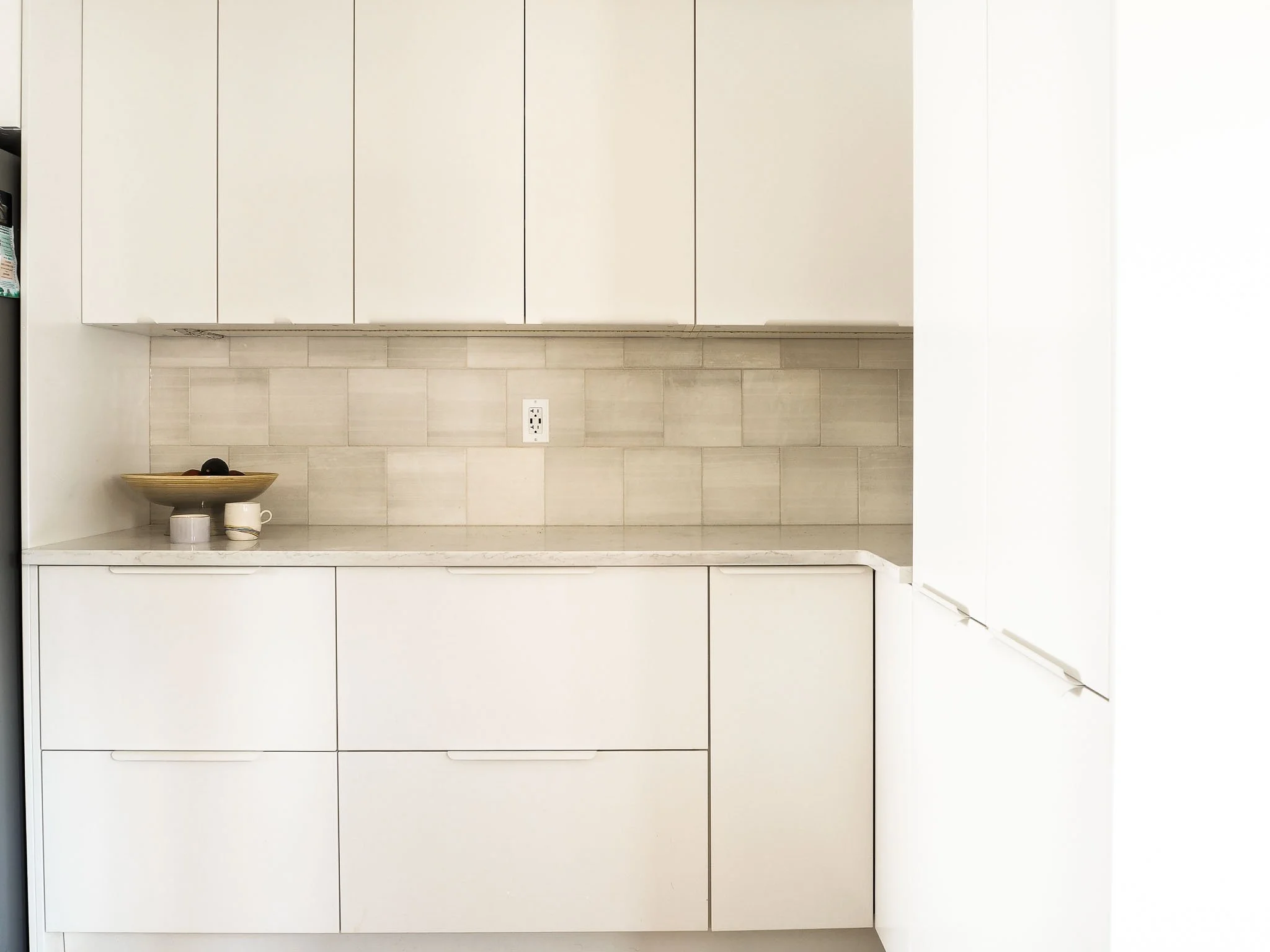California Spice
Reimagined with California Ease and Personal Power
From the moment we stepped inside, we knew what needed to change. Dead ends stopped the flow and trapped the light in the corners. The kitchen was small, dark, and stale. Here’s the thing about design: you don’t always have to start from scratch to start over. Sometimes, all it takes is a single shift to unlock everything else.
This is the story of a home that found its soul by channeling the spirit of west coast living. A transformation rooted in openness, movement, and deeply personal style. We coined it California Spice—it’s warm, bold, and entirely its own.
The Problem with Half Measures
There’s a common misconception in renovation that bigger always means better—bigger changes, bigger budgets, bigger gestures. But often, the most impactful design moments come from knowing exactly what to remove. In this case, the flow of the main floor changed by removing a single stub-wall. It was just enough of an interruption to stop the energy from flowing—and the people along with it.
The original kitchen was boxed in, dim, and isolated from the rest of the main floor. There was only one way in and one way out, which meant the room didn’t just feel small—it felt final. And in a house that deserved movement, that was the real problem.
So we took that wall down. And just like that, the space began to breathe again.
It’s something we think about in every project: how the body moves through a space. Not just how it looks—though that matters—but how it feels to walk through it. To live in it. To belong in it.
Designing Around the Columns, Not Despite Them
Once we opened the kitchen, we were left with something many would consider an inconvenience: structural support columns, scattered through the open plan. But where some might see a constraint, we saw an opportunity.
We let them do what they were always meant to do—support, divide, define. These columns became quiet anchors, creating natural boundaries between spaces without closing them off. One marks the edge of the kitchen. Another subtly frames the living area. Together, they bring a sense of rhythm to the home—structure without rigidity, openness without chaos.
From a Dead-End Kitchen to a Living Heart
With the walls down and the columns embraced, the kitchen had space to stretch—and more importantly, to connect. We reworked the floorplan entirely, moving plumbing and rerouting electrical to give the kitchen a footprint that worked with the house, not against it.
What once felt like a cave now feels like the center of gravity. There’s energy here. Light pours in. Movement flows through. The kitchen isn’t just functional—it’s magnetic.
And yet, it’s still intimate. This is a space for dancing barefoot in the morning. For slow dinners and deep conversations. For real life, beautifully lived.
A Style That Knows Its Roots
One of the great joys of this project is the homeowners—her story, her strength, and her extraordinary collection of art and objects gathered from a life well-lived and deeply felt. She wasn’t interested in trend-chasing. She wanted a home that felt like her: eclectic, grounded, and unmistakably personal.
We styled the space with intention, letting her own pieces lead the way. Unique artworks from friends, connections, and travels, handmade ceramics, family heirlooms layered into vignettes that speak volumes without ever raising their voice. Each room is full of small moments that matter. A piece from her mother’s home sits beside a magenta pink door. Skirted chairs soften the modern lines of the dining table. There’s balance here—but never symmetry for symmetry’s sake.
This isn’t a home you flip through. It’s a home you read. Every corner tells a story. Every object means something.
California Ease, Canadian Soul
While this home isn’t located anywhere near the Pacific, it carries the unmistakable ease of California living. That inspiration was always part of the plan: to bring a sense of warmth, light, and casual elegance into a Canadian context.
We leaned into a palette that feels sun-washed but never washed out. Creamy neutrals on the walls. Textural woods underfoot. Natural linens and plush textures catch the light in all the right ways.
But make no mistake: this home doesn’t imitate California. It translates it. It draws on that spirit of openness and adapts it for a place with snowy winters and rich personal history. It’s not coastal—it’s continental with a coastal mindset. And it works.
The Moment It All Came Together
Every design project has a turning point. That moment when the pieces align and you see the home not just as a set of rooms, but as a living, breathing extension of its owner.
For California Spice, that moment came at the reveal. When the homeowner walked through her new space for the first time, there was a pause. A quiet recognition. She took it in—the light, the flow, the art, the stories—and we saw it land.
She didn’t just like her home. She saw herself in it. That’s the difference between decoration and design. One makes things look good. The other makes things feel right.
What This Project Taught Us
Every home we work on teaches us something new. California Spice reminded us—beautifully—that sometimes the most transformative changes come from the smallest moves. That half a wall can make a whole world of difference. That support columns can be allies, not adversaries. And that when you let personality take the lead, the design always follows.
This was never just a renovation. It was a reintroduction. A celebration. A home reclaimed.
And for us, it was a joy to design.
Ready to Reimagine What Home Can Feel Like?
At Haider Design Group, we believe design isn’t about chasing trends—it’s about creating places that reflect who you are and how you want to live. If your home doesn’t feel like you yet, let’s change that.
We’re ready when you are.













